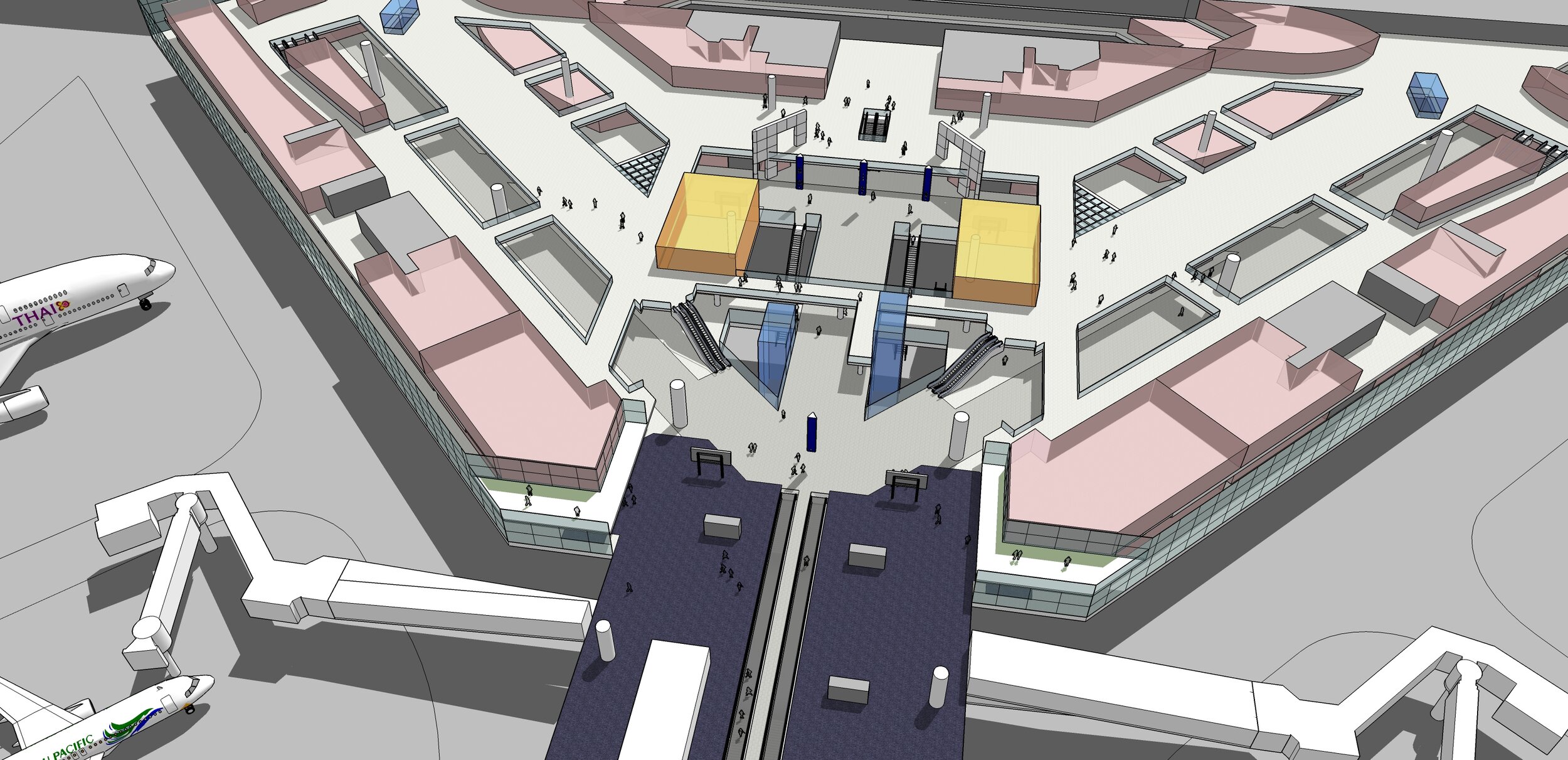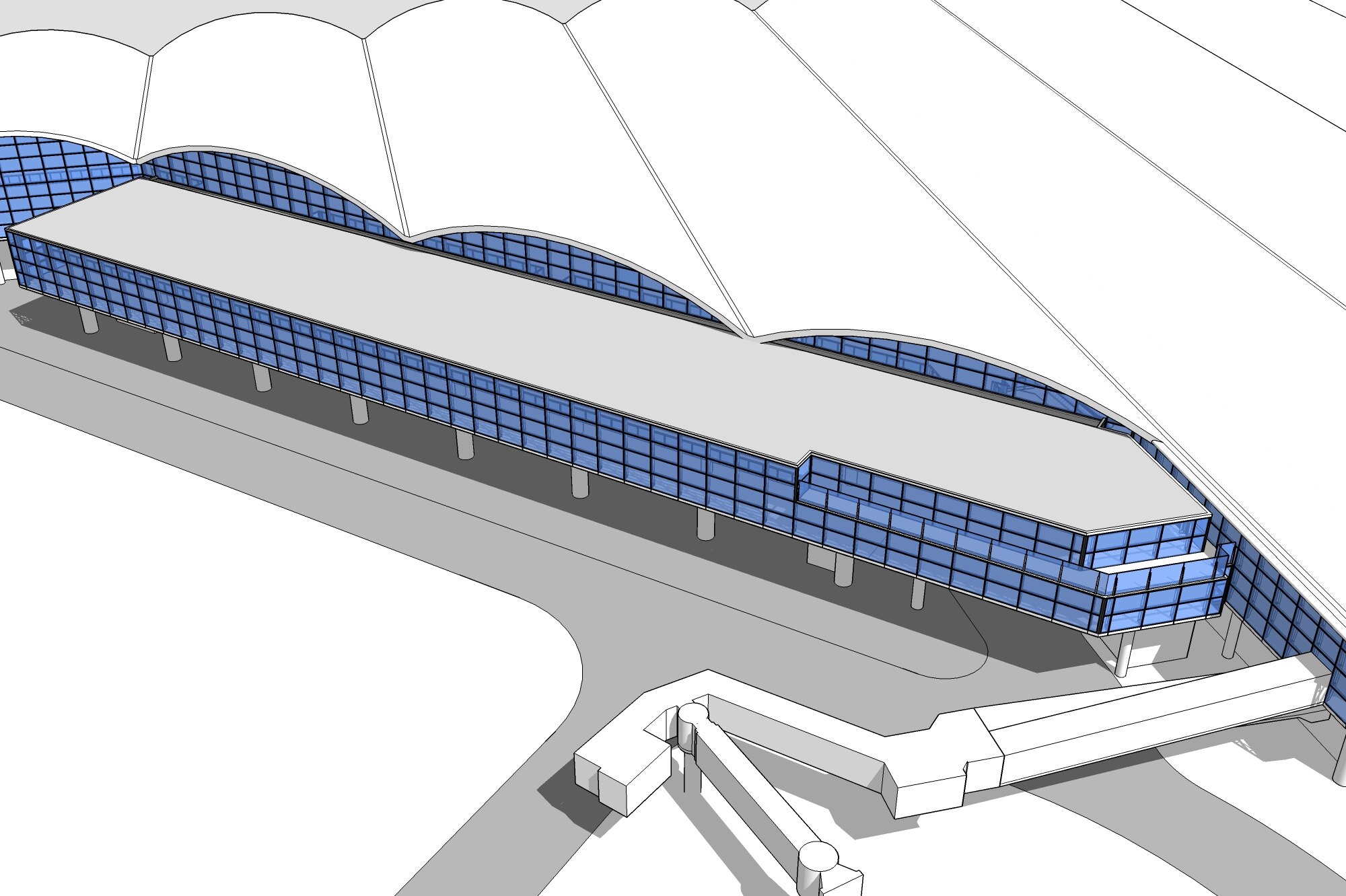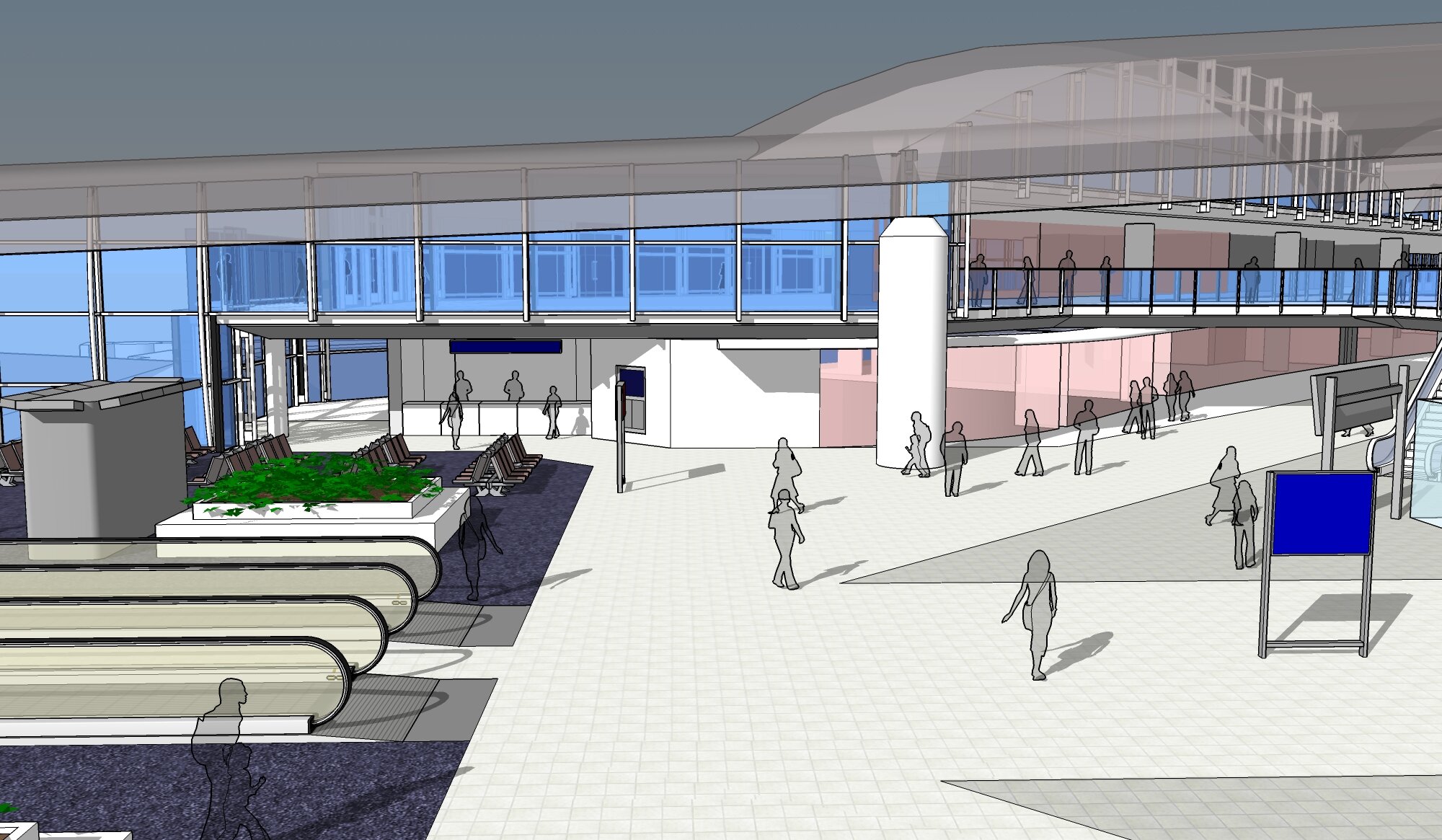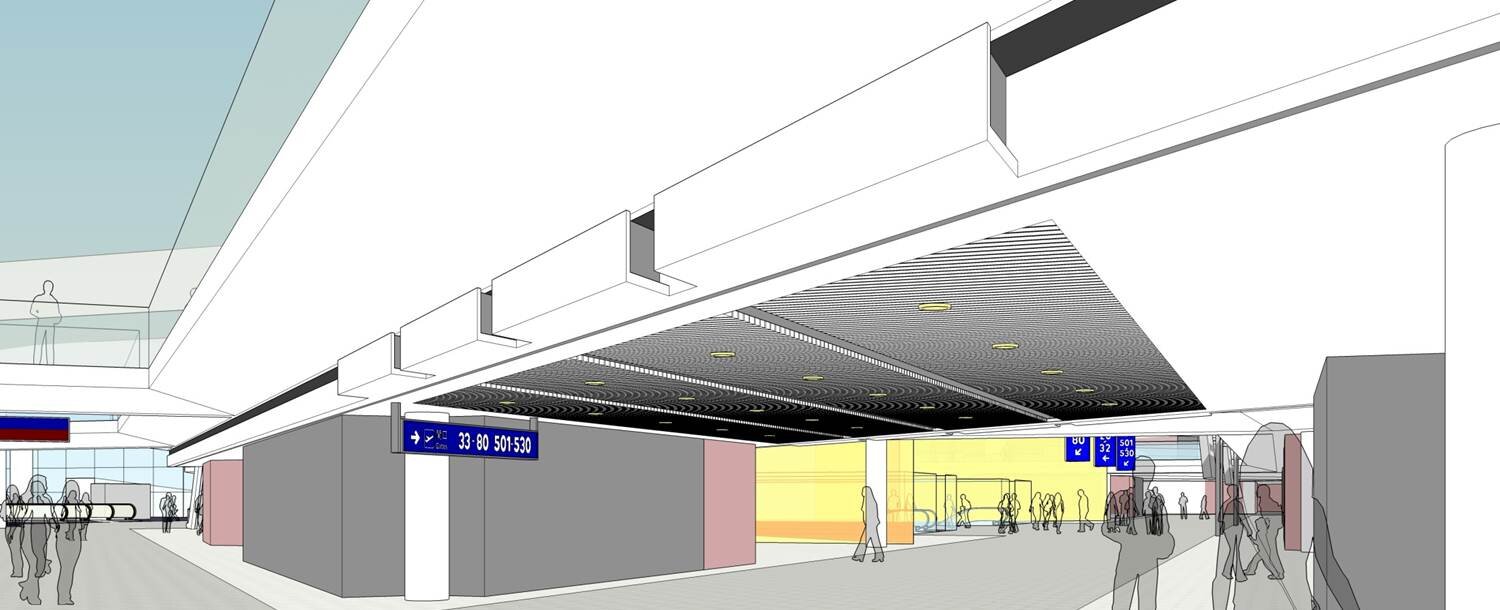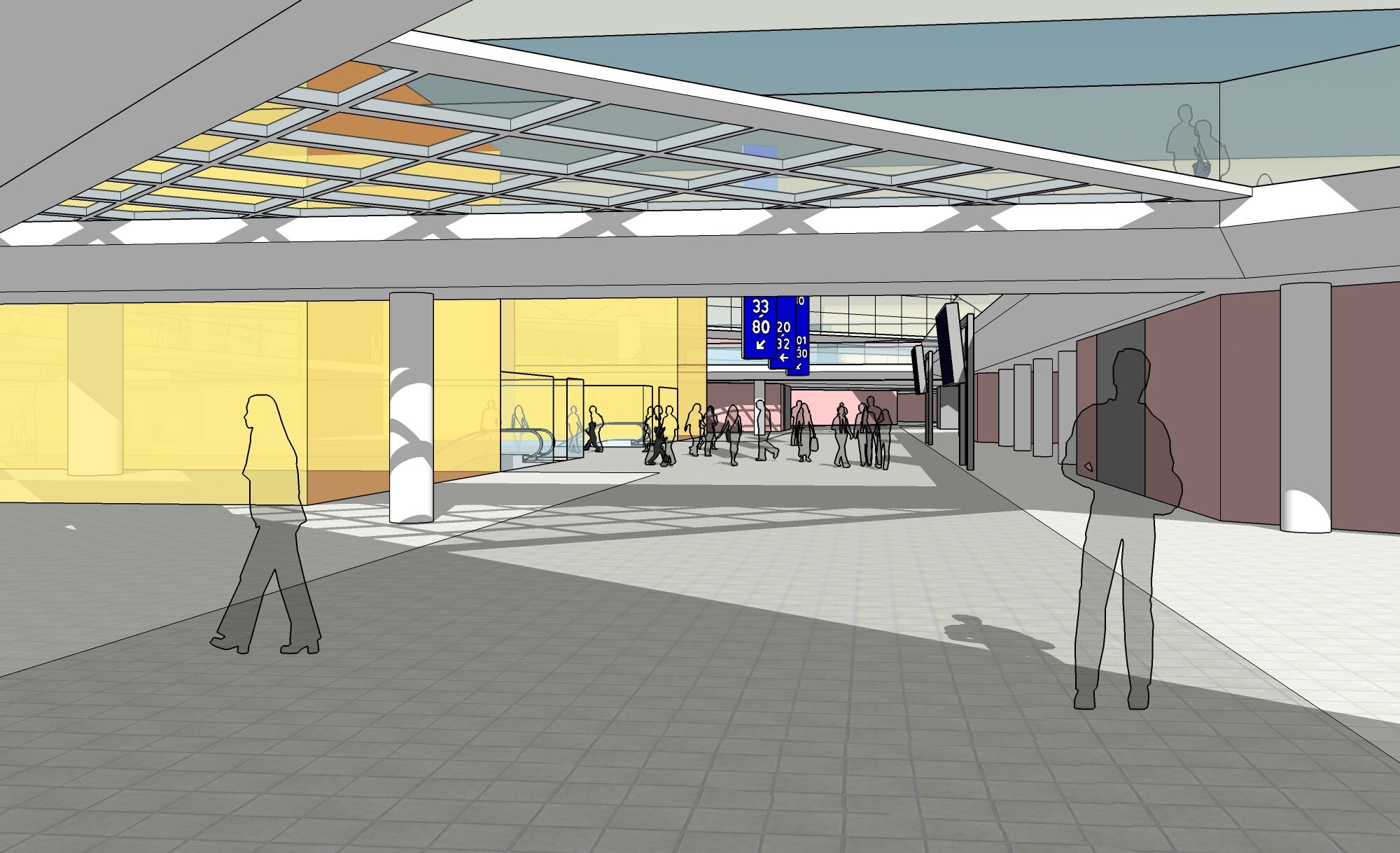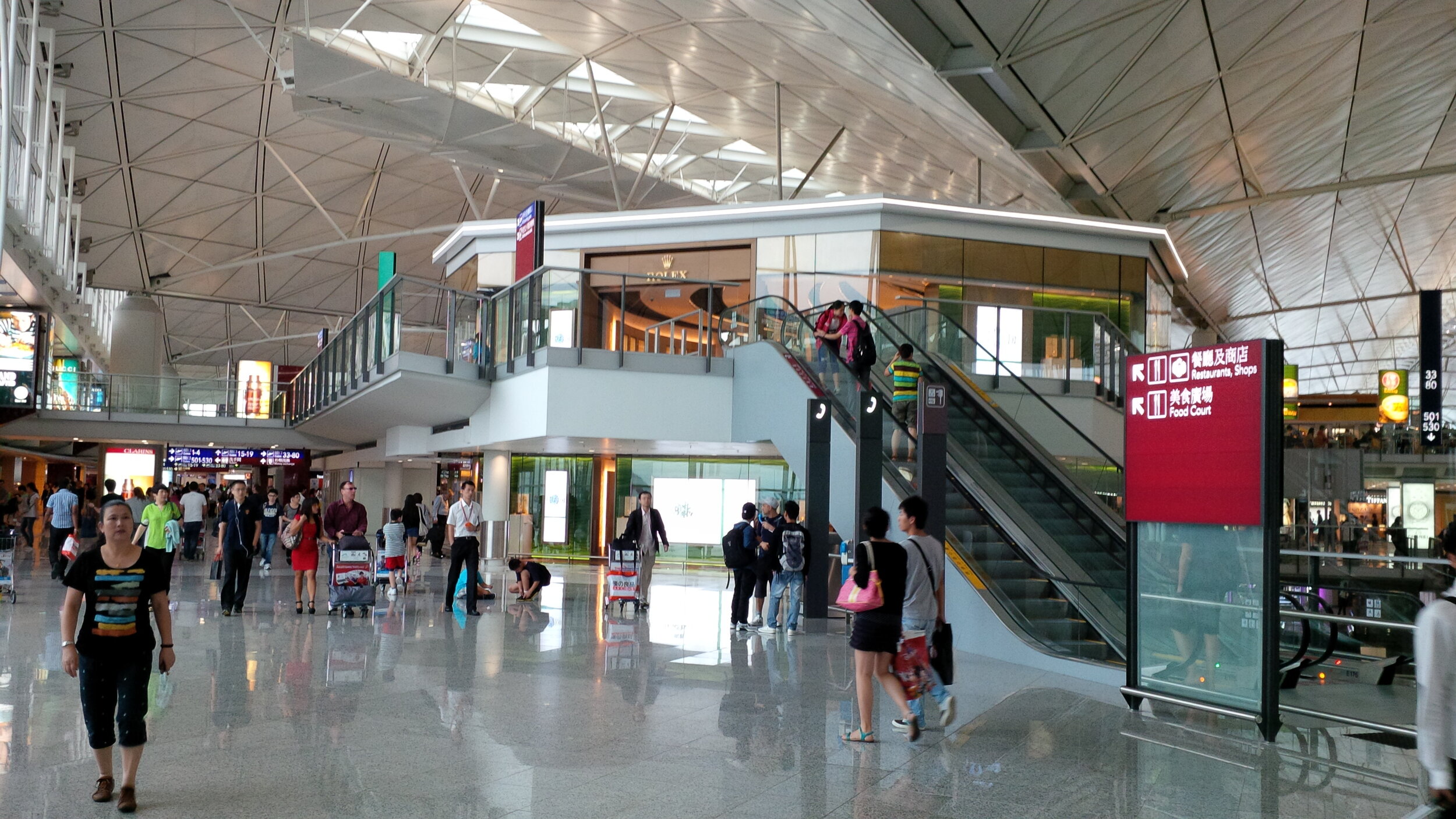Terminal 1 East Hall Expansion
Hong Kong International Airport
OTC provided airporter terminal planning, wayfinding and concept architectural design services on this project to expand HKIA’s main retail hub in the East Hall part of Terminal 1, including the introduction of new Icon Shops at the center of the East Hall and additional shops and amenities in building extensions over the surrounding apron, including new outdoor spaces.
OTC's planning concepts included improvements to the existing wayfinding experience by opening new routes and sight lines through the retail mall, and the introduction of new vertical circulation elements. The architectural design sought to integrate the building extension seamlessly in the iconic architecture of the terminal.
| Airport: | Hong Kong International Airport (HKG) |
| Location: | Hong Kong SAR |
| Year: | 2010 |
| Completion: | 2012 |
| Services: | |
| Client: | Meinhardt / Airport Authority Hong Kong |
| Collaborators: | Atelier Pacific |


