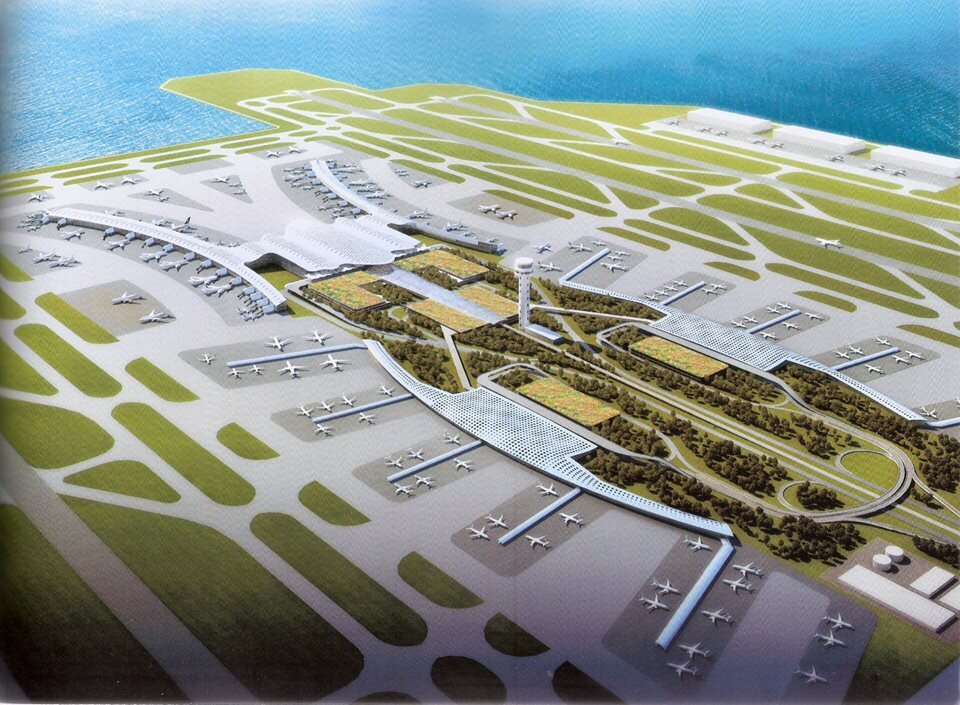Master Plan
New Manila International Airport
OTC provided physical planning services on a master plan study for a major gateway airport in Manila, with a maximum initial capacity of 75 MPPA and ultimate capacity of up to 100 MPPA, with at least half the traffic served by low-cost carriers (LCC). The LCC terminals are designed to be developed independently and incrementally, with convenient landside connections for self-guided transfers. The central hub terminal is arranged to maximize retail revenue and has a large proportion of domestic/international swing gates and multi-gauge gates (MARS). Other features include a multi-modal Ground Transportation Center, cargo, maintenance, and aviation support areas designed for incremental expansion.
| Airport: | New Manila International Airport |
| Location: | Manila, The Philippines |
| Year: | 2011-2012 |
| Services: | |
| Client: | Aecom / San Miguel Corporation |



